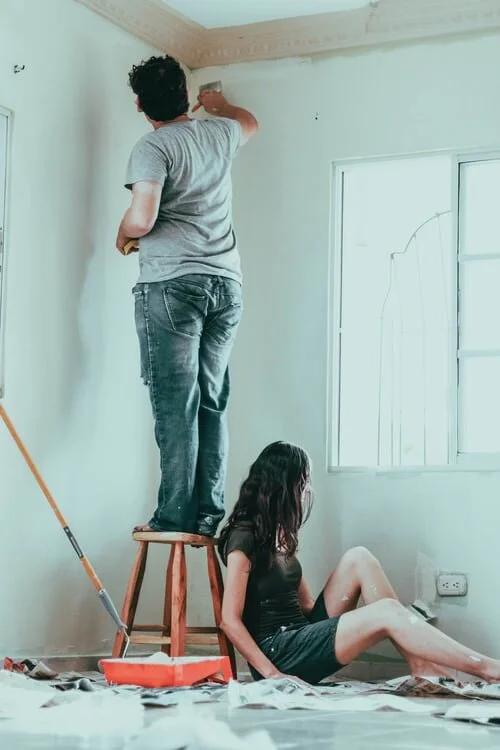Everything You Need to Know About Home Extensions Before You Start the Demolition
RH Business Marketing Solutions
Is your home getting a little too small for your growing family or small business? You can build up, go down into the ground or create something that extends out the back—no matter what you choose, adding an extension to your house can efficiently solve your space problems. However, where do you start with your home extension? Here are a few things you need to know about this building project so that it ends up providing great home improvement benefits.
Don’t start without permissions
In most cases, but definitely depending on the size, shape and scale of your project, you will need to apply for planning permissions when extending your home. For instance, in Australia, you need council approval and building certification. Every local council is different, so it’s best to work with a designer who is willing to push the bounders and get you the most for the permits you receive. You can find a lot of information on designs on your council website and see which styles are permitted to ensure your neighborhood is complimented by architecture and not destroyed by it.
Time it well
In general, it’s best to plan for a summer build. Firstly, the weather is more stable and you will get fewer storms. Secondly, if you’re planning to stay in your house while the extension is being built, you will have more opportunities to spend time outside and escape the mess. Thirdly, if you’re doing a kitchen addition/remodel, you can easily rely on preparing food outside when the weather is nice. Also, make sure you finish your project before Christmas, especially in the States. Most builders close down for weeks, and if you’re missing any materials, you won’t be able to get them until January.
Team up with experts
No matter how big your extension is, an architect will give your project that designer look, thanks to their expertise and experience. In places like Australia, all homeowners rely on architects when it comes to any building aspect—feasibility studies, design, tendering, project management, etc. Another thing people do is hire companies specializing in home renovations in Australia and ask them to provide everything from the design phase to final looks. Since renovations and extensions require a different set of skills than building from scratch, it’s best to find a company that focuses on these tasks particularly.
You will need a budget
Even the smallest extensions can break your bank if you don’t budget well. In general, you need to set aside $1500-$2700 per square meter, plus an extra 10-20% for emergencies. You can also issue your designer drawings to a calculator and get a more accurate cost. Keep in mind that your budget doesn’t only include building costs, but also architect and consultant fees and permits as well. Be realistic with your budget and you will manage to make your dreams into a reality.
Make sure your addition boosts the value
If you decide to sell one day, you’ll be glad that your extension boosts the value of your home. Every extension needs to make economic sense and add value that’s greater than the costs of the extension. Check out properties in your location and see how much they are worth, but be aware of the ceiling value and adjust your building plans accordingly.
Don’t get preoccupied with the size
There’s more to your project than square meters. You also need to think about what your extension is adding to the house beside the size. Bigger is not always better, and you will often find many creative ways to boost the square footage or create an illusion of a bigger space without investing in large extensions. Through clever design, anything is possible.
Aim for continuity
Your extension should look like it’s a part of the original building. While you might want to experiment, it’s best to take into account the architectural integrity of the house, street and neighborhood, as well as your personal preferences. If you add a very contemporary extension to your old heritage home, it can really ruin the curb appeal of the entire street. Blending old with new is very important if you don’t want to end up living in an abomination.
Be creative
On the other hand, try to be creative. You can extend your house upwards (loft), outwards (addition) or downwards (basement), all of which can stand out in the best possible way and give your property a lot of character. You can add an interesting design element that will set your extension apart—a shape of the extension, a hidden glazing panel, etc. Residential architecture can be very interesting, so don’t be scared to push the boundaries together with your architect.
Building home extensions is stressful, especially if you don’t have any previous experience, but if you follow these tips before you start any demolition, you will pull through and end up with a dream house for your family.
Guest Contributor: Diana Smith







